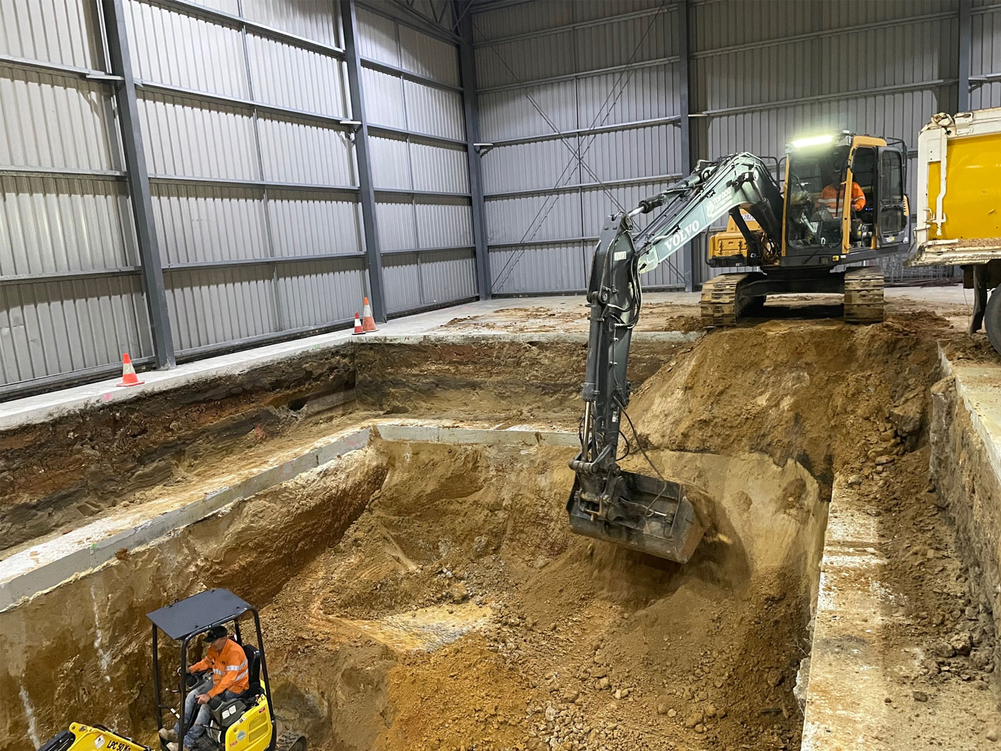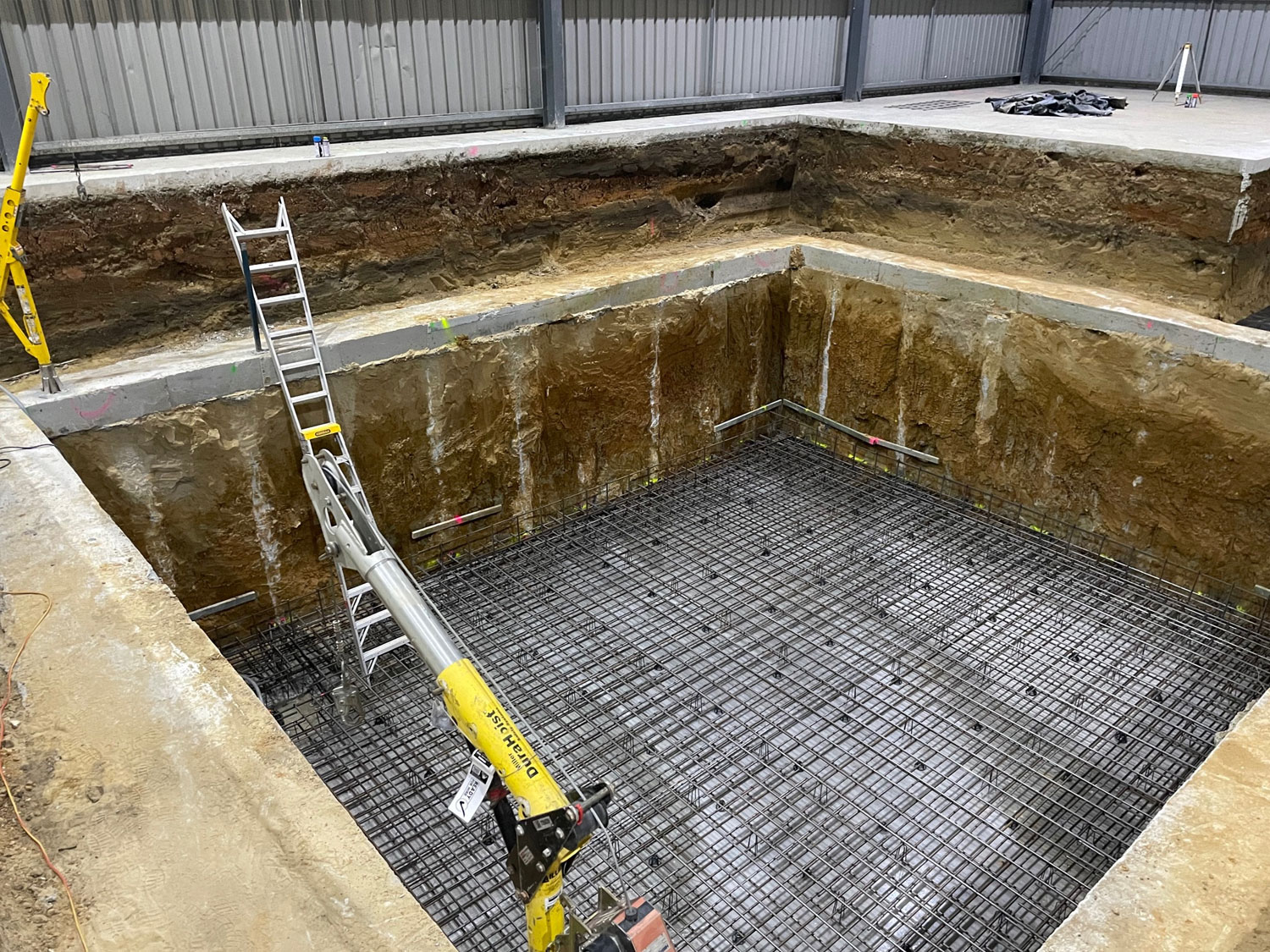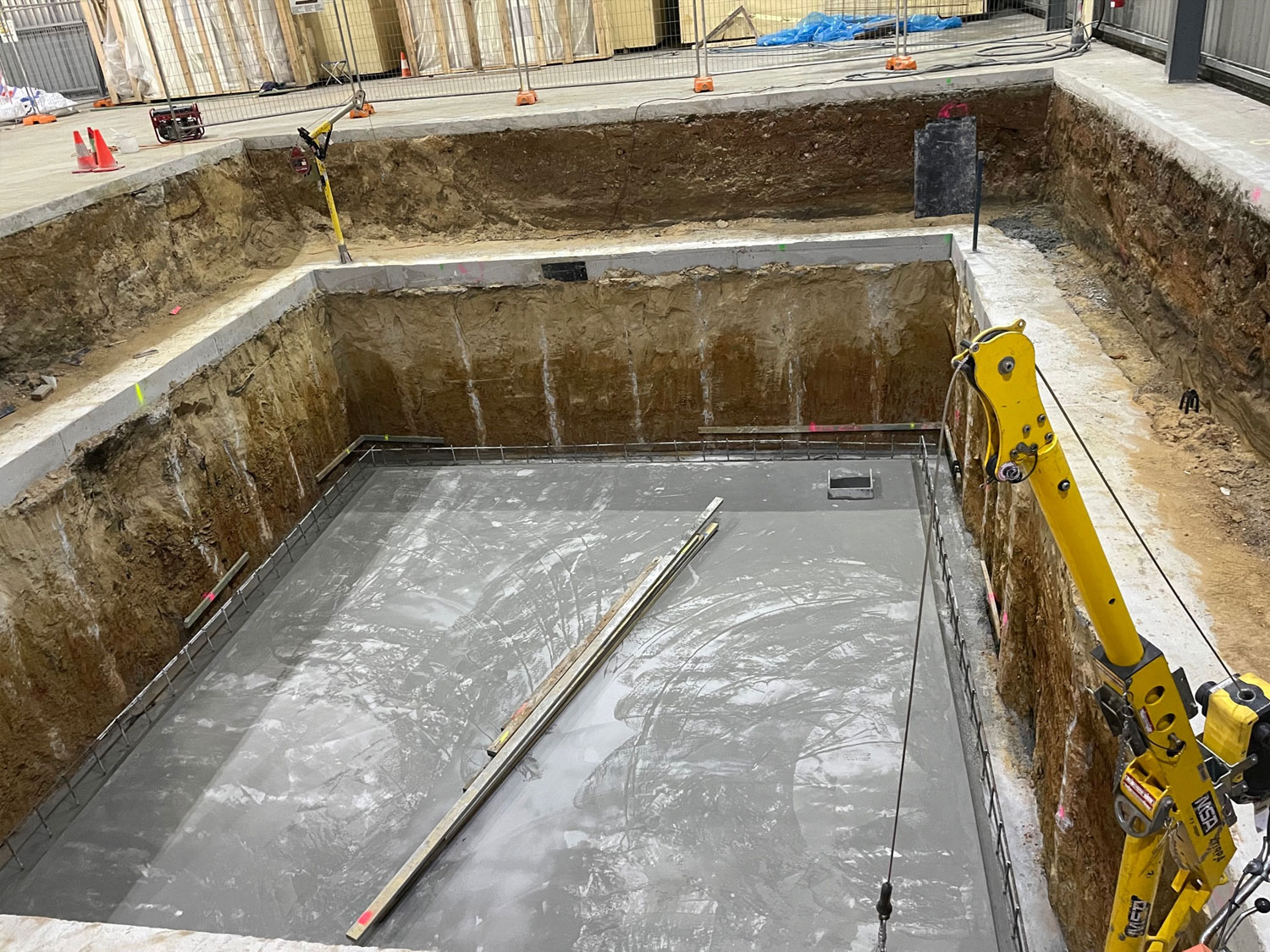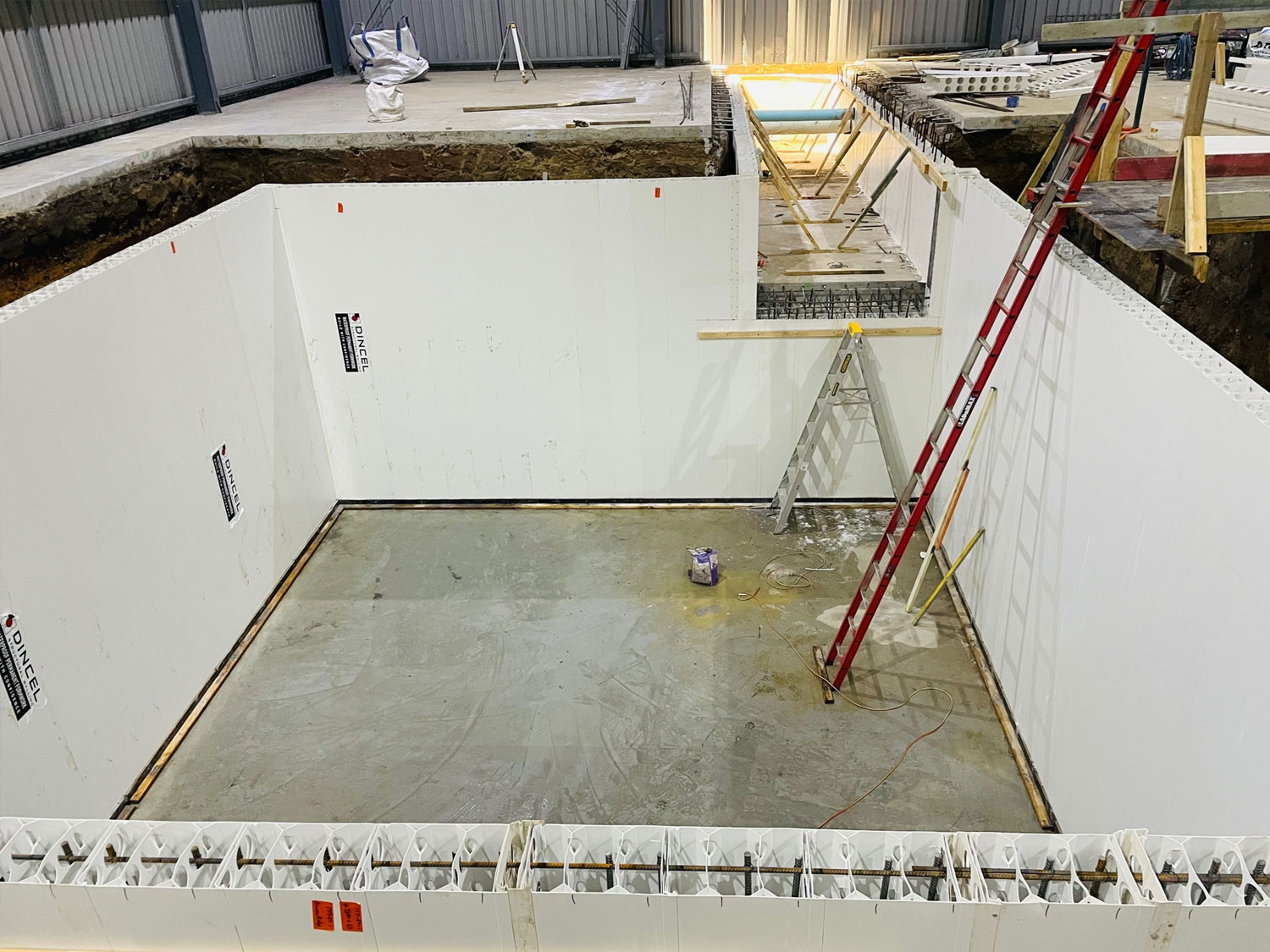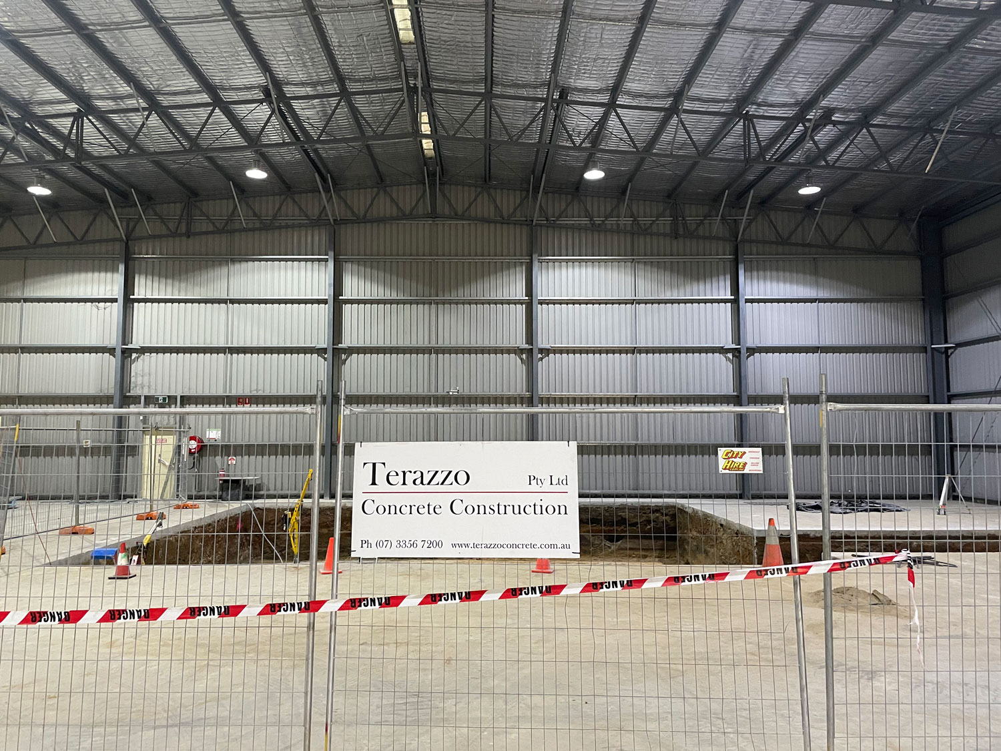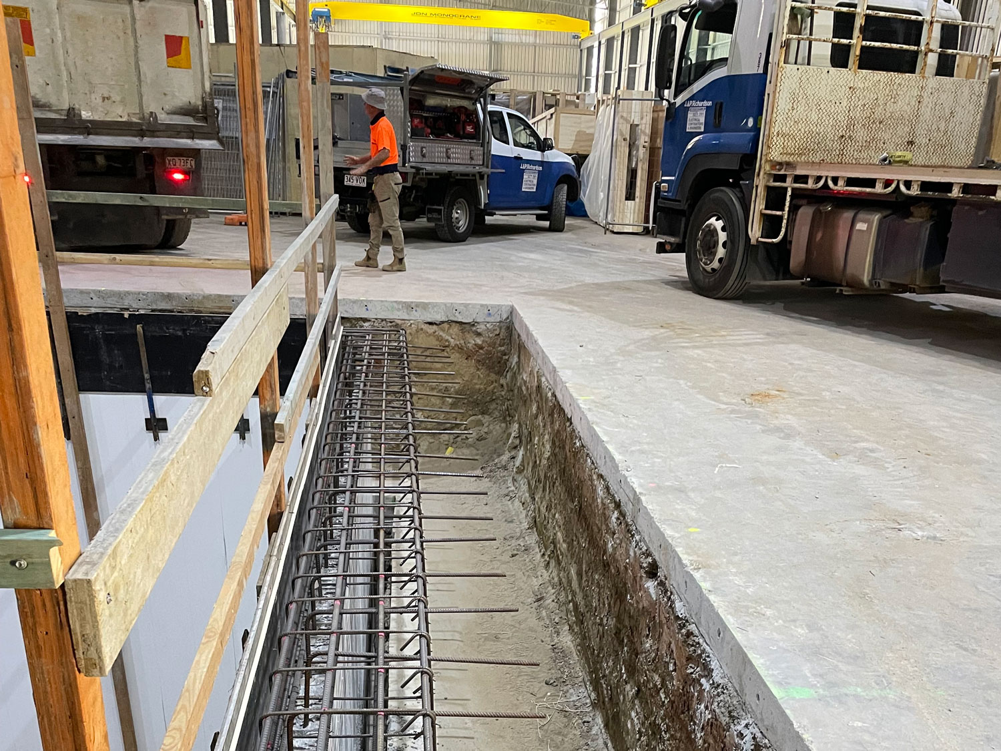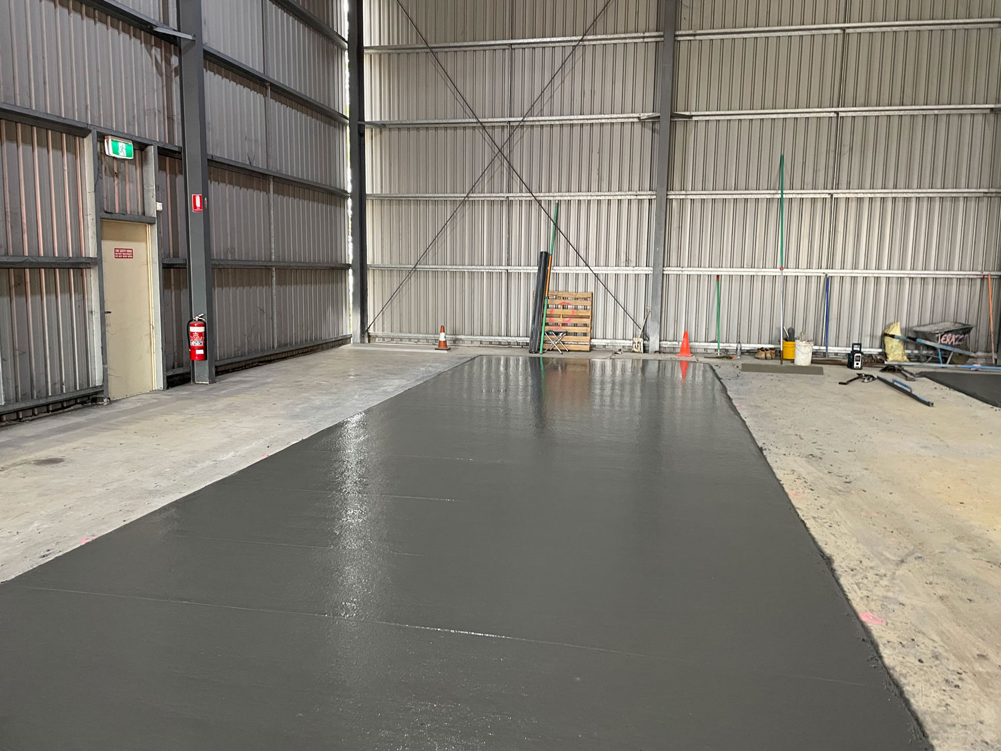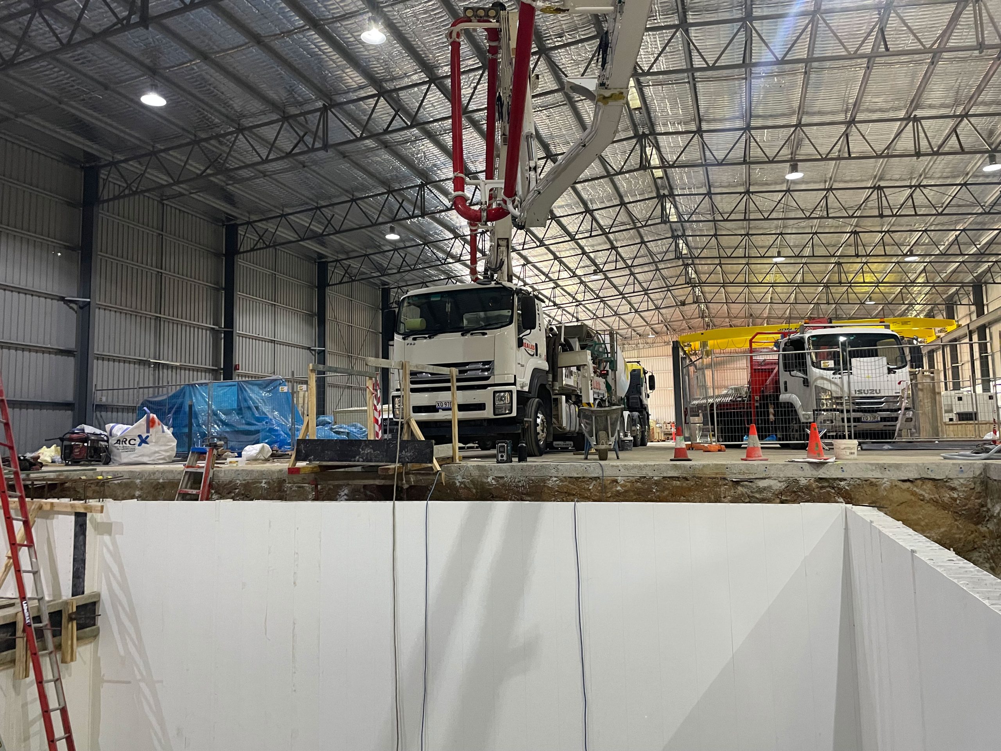Pipemakers Australia – Acacia Ridge
Project Description
Expansion of manufacturing facilities.
Project Details
Terazzo Concrete Construction was contacted by Pipemakers Australia at the preliminary stages to supply budget estimates for the upcoming works required to expand their operations. This included three projects in total.
Working closely with the client throughout these preliminary stages, Terazzo was engaged for the full design and construct package of all three projects:
1. Mixing plant pit
2. Gantry Crane footings
3. Moulding machine foundations.
Mixing Plant Concrete Pit
This proposed mixing plant consisted of an overall height of approximately 13 metres. If installed on the existing factory floor, the roof structure would have had to be lifted. Due to the site being within the Archerfield airport flight zone this was not permitted. Therefore, it was agreed that the mechanical mixing plant would sit within a 4.1m deep concrete pit.
Soil investigations were carried out to determine the integrity of the soil and to identify if there is any moisture whilst excavating to these depths.
After reviewing the findings of the geo report and consultation with the Geo-technical & structural Engineers, Terazzo proposed a design to all parties. This consisted of a series of soldier piers and a capping beam connection to the perimeter of the pit. This would allow a safe excavation process and eliminate the required for benching of the pit saving money.
Although there was no moisture found within the soil report, Terazzo’s experience knows that over time in-particularly with deep excavation projects. We understand that moisture can appear creating an additional lateral pressure on the pit walls. The pier design also assisted with this future possibility and an innovative product was nominated for the pit walls. The product was light weight whilst adding another waterproofing protection layer. This product was also quicker to install, saving on the overall duration of the project.
Gantry Crane Concrete Footings
The results of the soil investigations identified that the location of crane footings would be in-fill therefore bored piers were required to a depth of 6m, along with a pier cap sitting on the top of the piers.
The proposed footings were required to sit directly in front of the existing portal columns, which posed an issue with both footings (old and new) potentially clashing.
Prior to submitting our final quotation, Terazzo opted to carry out some investigation work to determine the extent of the existing footings, as there were no existing files/drawings on hand. Once the existing footing design was verified, the design was confirmed, and our quotation submitted.
These initial investigations eliminated any unforeseen cost/time ramifications.
Moulding Machine Concrete Foundations.
Occasionally with machine foundations a concept design is provided in relation to the machines being installed. It was quickly identified that the design provided by the manufacturer would not suit the site ground conditions, therefore a full design was carried out.
Through the underground services location phase, there were a number of stormwater lines needing to be relocated prior to excavating the 6m deep footings and machine foundations.
All anchor points positions for the new moulding machines to be secured to the foundations were overlaid to the new design to avoid any clashing with the structural reinforcing.
Project results
After successfully delivering the above projects for Pipemakers Australia, Terazzo was further awarded the demolition of an existing office. This was in order to facilitate an additional 1300m2 of new hardstand to allow for more storage once the moulding machines are operational.
Terazzo had a small window to complete these works as the client, Pipemakers Australia, requested that the slabs be cured over Christmas 2022. Given the relationship that was built throughout the previous projects, Terazzo ensured that these deadlines were met.



